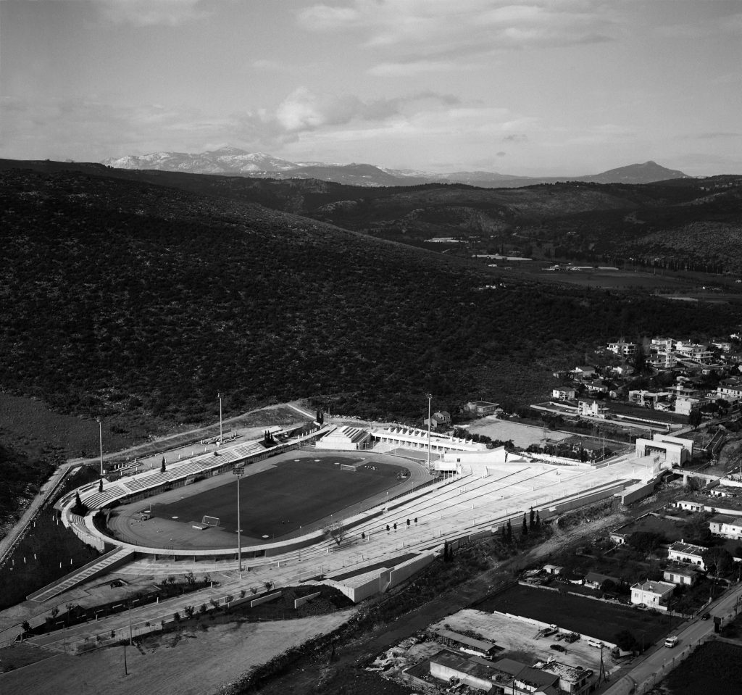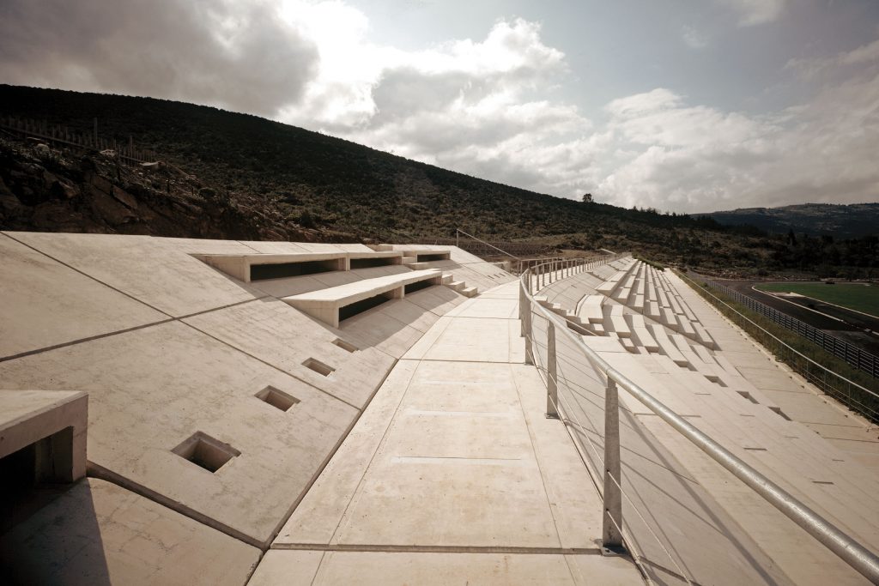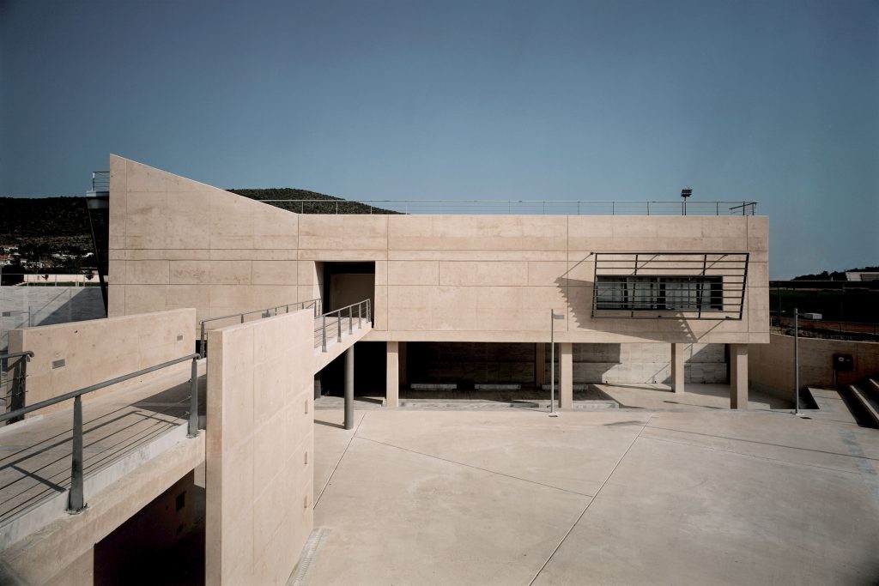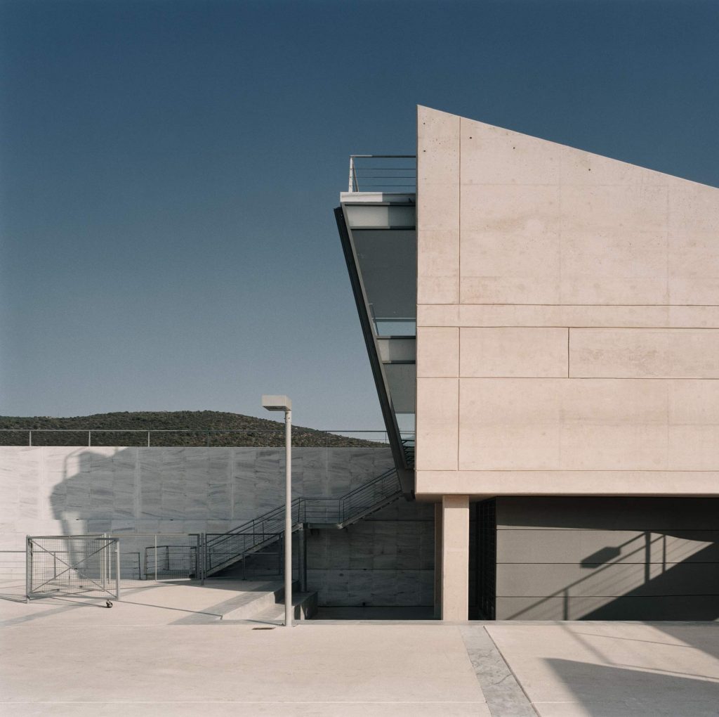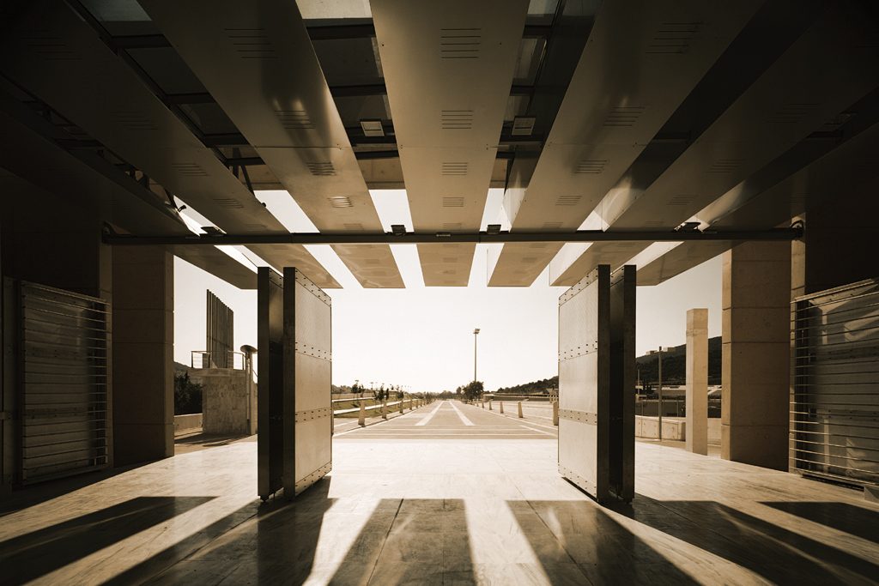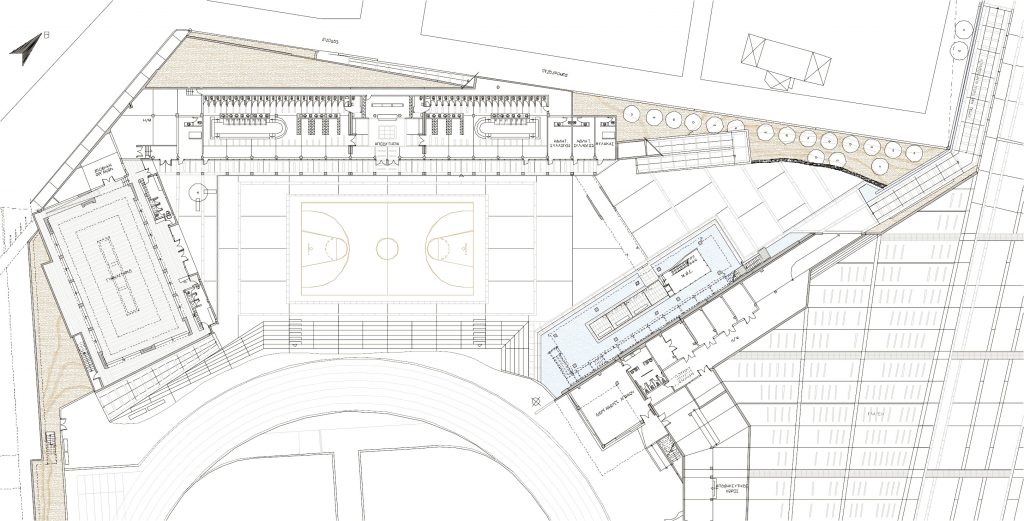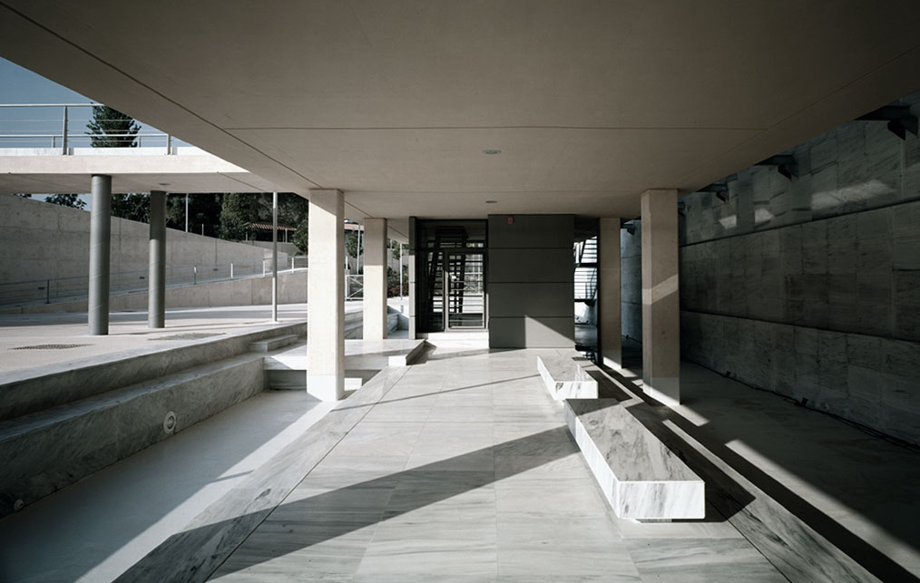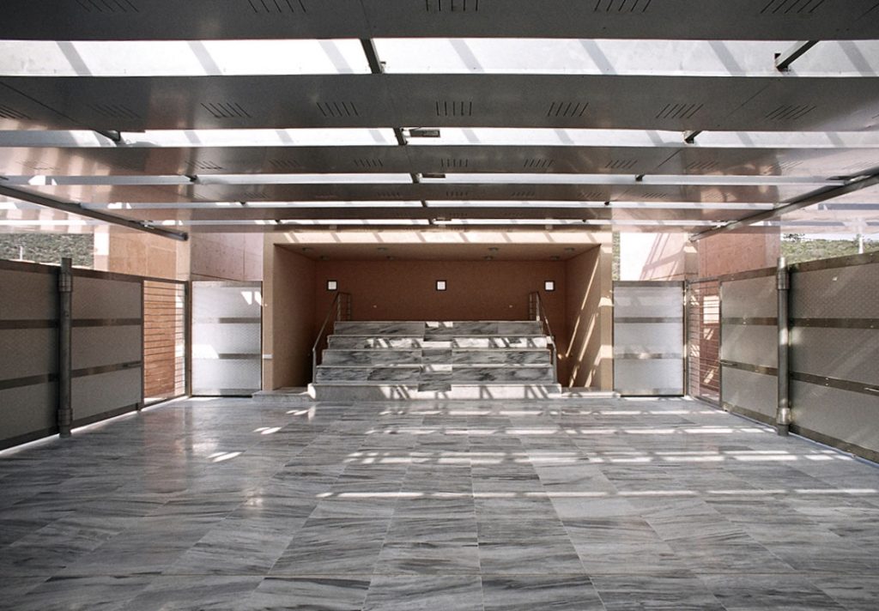1st Prize of National Architectural Competition - Complete Studies
ARCHITECTS:
T. Xanthi,
G. Zakynthinos
ASSOCIATE ARCHITECTS:
T. Androulakis,
G. Karabatsou,
Ε. Κaraviti,
Μ. Αnastasiadis
STRUCTURAL DESIGN:
ΟΜΕΤΕ Α.Ε.
Α. Αthanasiadis
E/Μ DESIGN:
K. Georgakopoulos – E/Μ Design
QUANTITIES SURVEY:
G. Gougas and Associates
SITE SUPERVISOR:
Ministry of Environment, Spatial Planning and Public Works
V. Ζagorianos
SUPERVISOR CONSULTOR:
G. Zakynthinos
PHOTOGRAPHS:
C. Louizidis, G. Zakynthinos
CONSTRUCTION COBTRACTOR:
Αmyntas SA (Α’ Phase),
G. Petris SA (Β’ Phase)
Athens Classic Marathon is an important historical institution with great participation of athletes from all over the world who come to run the Classic Marathon Race, (on average 20,000).
The project required the spatial, urban and landscape design of a 58.000sqm site. It is a complex of open-spaces and buildings, with open, public character to be used for the starting of the Marathon Race, but also as a place of sport, culture and leisure activities for the surrounding communities.
Τhe facilitation of different number and kind of users, the accommodation of various and alternative movements, the need of concomitance of diversiform functions and activities with overlapped significances (ceremonial, quotidian, instant or diachronic), led to the configuration of 3 integrated spatial and functional areas that cooperate and constitute the whole layout:
– The Stadium that “receives” the slope of the mount with canted levels and terraces (with visibility to the starting line area) incorporates race-course, football field and auxiliary facilities.
– The Sunken piazza of Athletic facilities, a smaller vibrant area with: Gymnasium, Lock Rooms, offices of local clubs, Press and Vip Building.
– The Starting Line Area, that begins with the Call-Room Building and the Starting Line, and extends across the axis of the Marathon Route creating a double Square on both sides. A natural “theatre”, of extensive sizes and perspective axis, which is accommodating the massive track of the athletes, peak at the linear Sculptural Composition and it is delimited from the artificial slope on the side of the stream and the town.
Materials:
Colored concrete (precast or in site) with carven or sandblasted finishing, colored concrete and marble floors (with waterblasting treatment), steel frames and structures.

