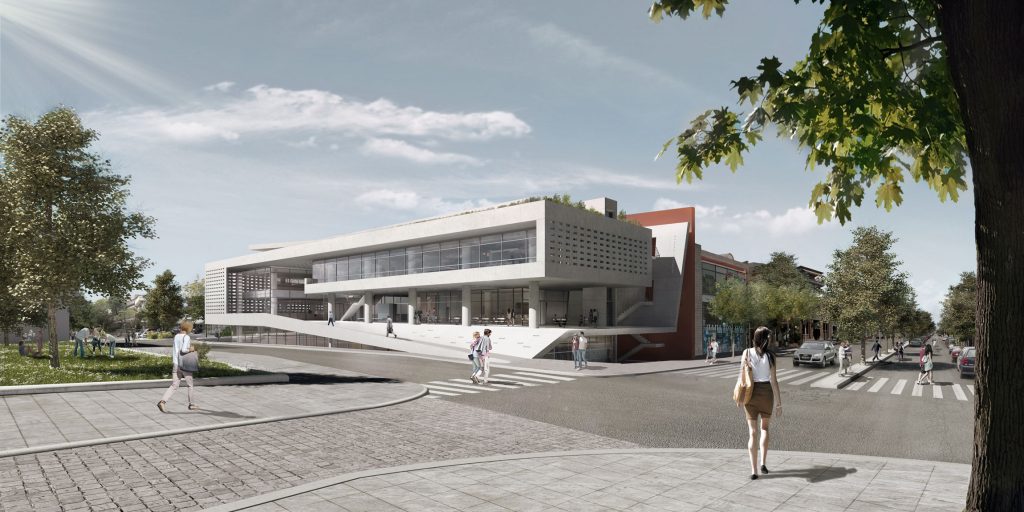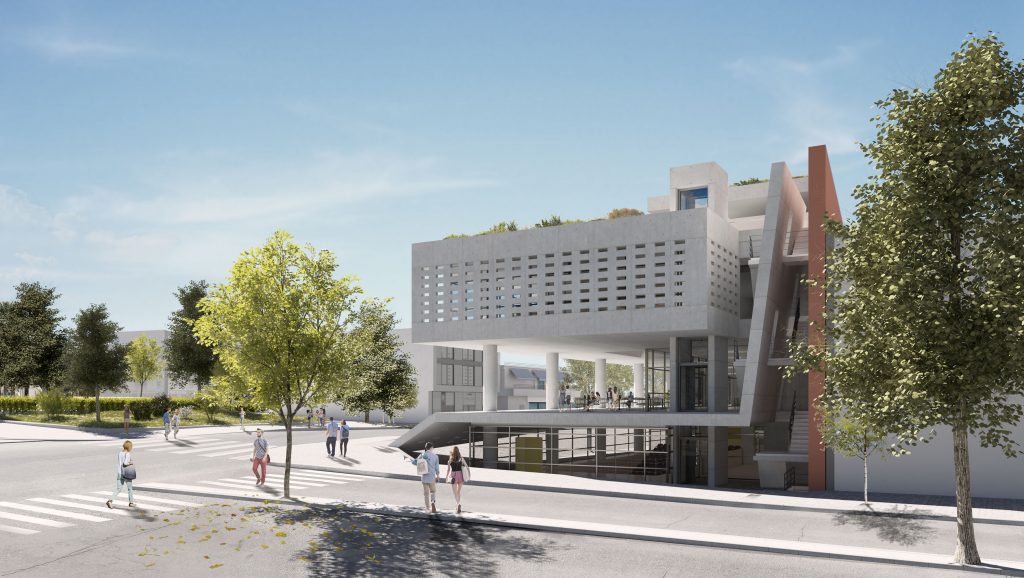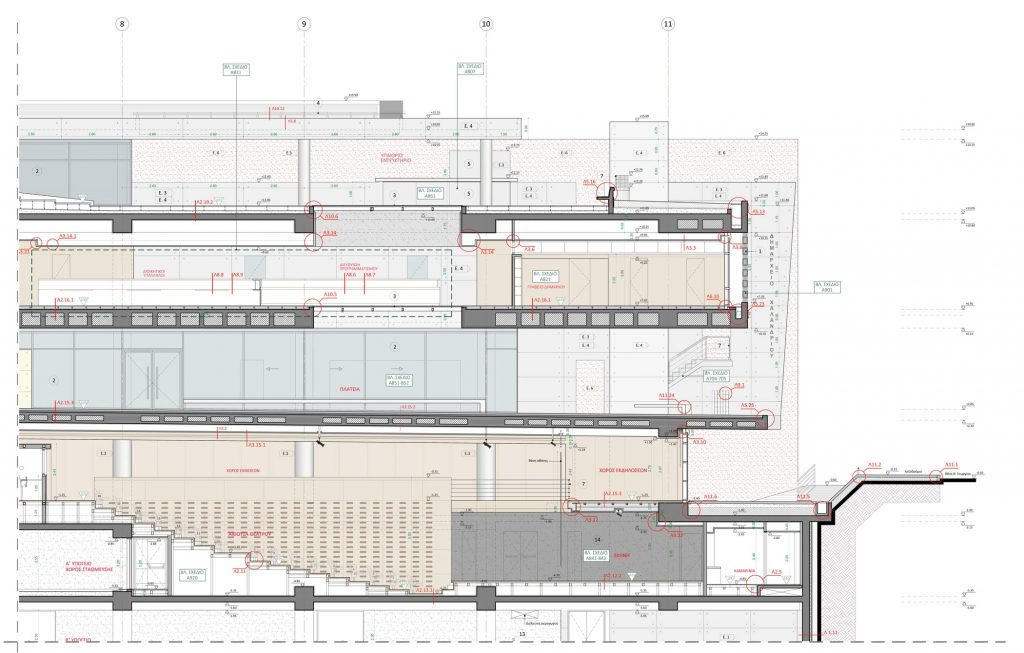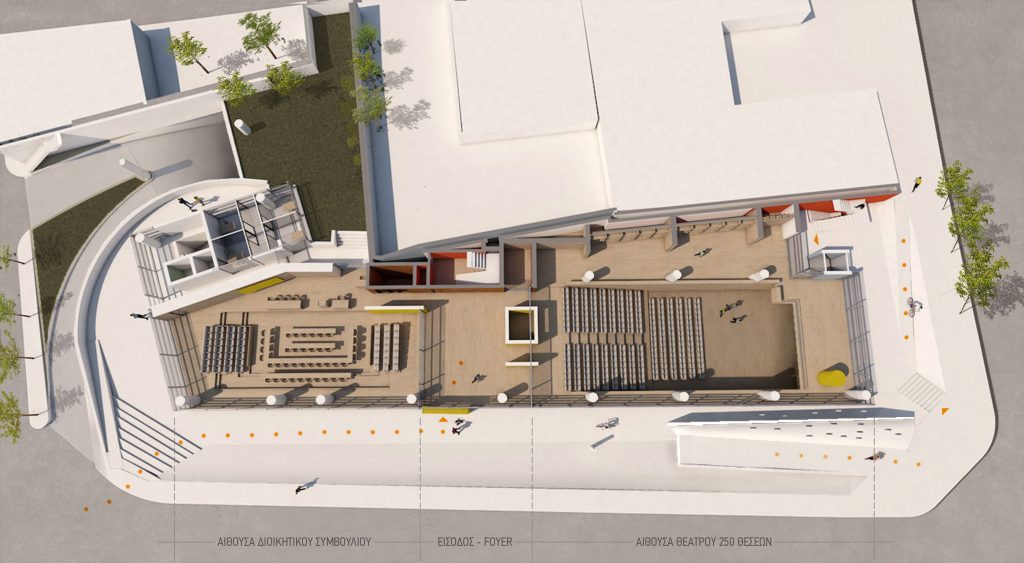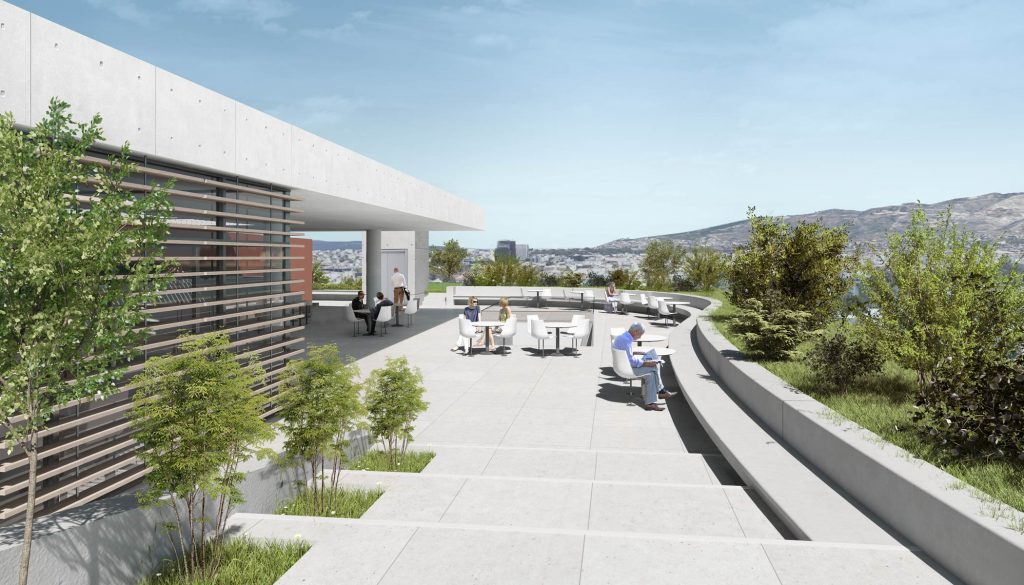1st Prize of National Architectural Competition - Revision of Detail Design
LEADER ARCHITECT:
T. Xanthi
PROJECT ARCHITECT:
T. Androulakis
ASSOCIATE ARCHITECTS:
K. Varkarolis, M. Kopanari,
V. Poutetsis – VAP architects
PROJECT TEAM:
S. Makarona,
Ν. Papastoitsi, F. Salveridou
I. Klidara, A. Constantinou
STRUCTURAL DESIGN:
S. Efstratiadis – Helliniki Meletitiki S. A.
ELECTRICAL-MECHANICAL DESIGN:
K. Georgakopoulos – S. Tsantes KE SIA.
– E/Μ Design
ACOUSTIC DESIGN:
T. Niaounakis – MSc in Acoustics
LIGHT DESIGN:
E. Deko – S.D. LIGHTING,
M. Mantzari – L4A
QUANTITIES SURVEY:
G. Gougas & Associates
CONSTRUCTION SITE PHOTOS
The City hall of Halandri is a project that comes from the 1st prize of an architectural competition in 2001. The design, then, with the young architect’s aura, envisions the public, the open, the common, looking for the way in which public space will pass into the building.
17 years after, the update – modification of the study persists on researching and retaining the initial idea for the public space, reforming the functions and the shell and completing the urban fabric at this compound crossroads of the city center.
The building delimits the lower side of the central square, completing its conceivable formation. At the same time, its volume is elevated offering an open public space that will provide the continuity and penetration of the square in the body of the building, expanding the common space and welcoming the citizens.
The lower ground level houses the transparent functions of city council and the cultural area, visible and accessible by the public, while an elevated square creates the open common space of the city hall, with the main entrance and the café. A space of reception, discharge and meeting, protected from road traffic, with open view to the central square, accepts the arrival and stay of citizens in this intermediate space of the building. The roof level is planted and formatted into an open space for social events of the municipality, with an overlooking view of the city.
