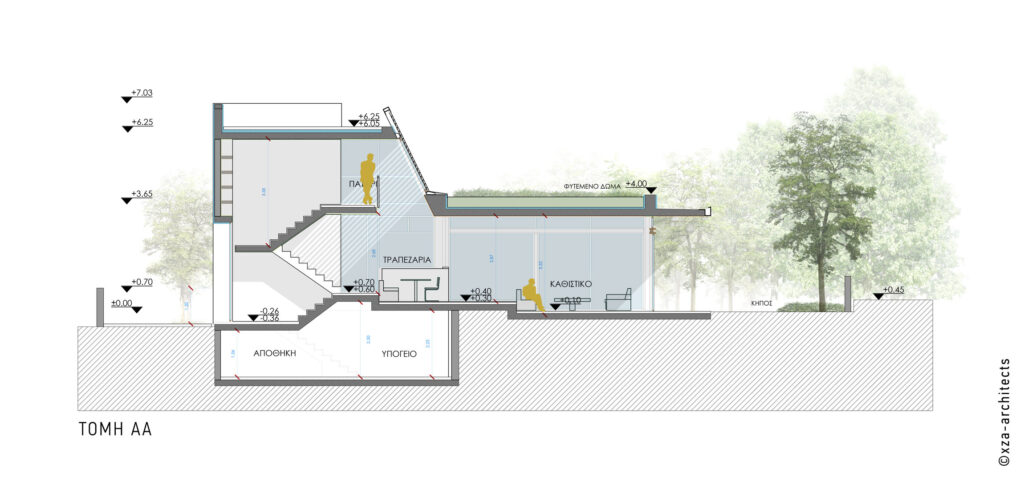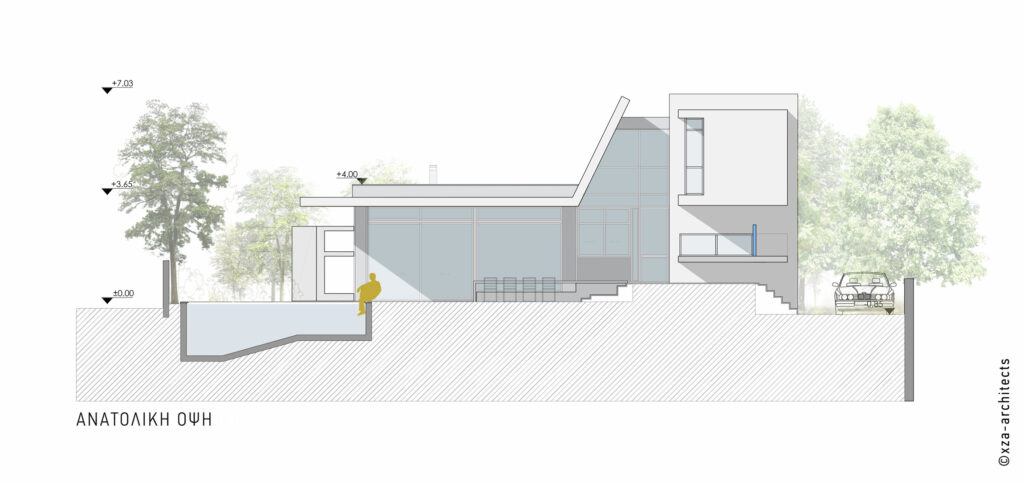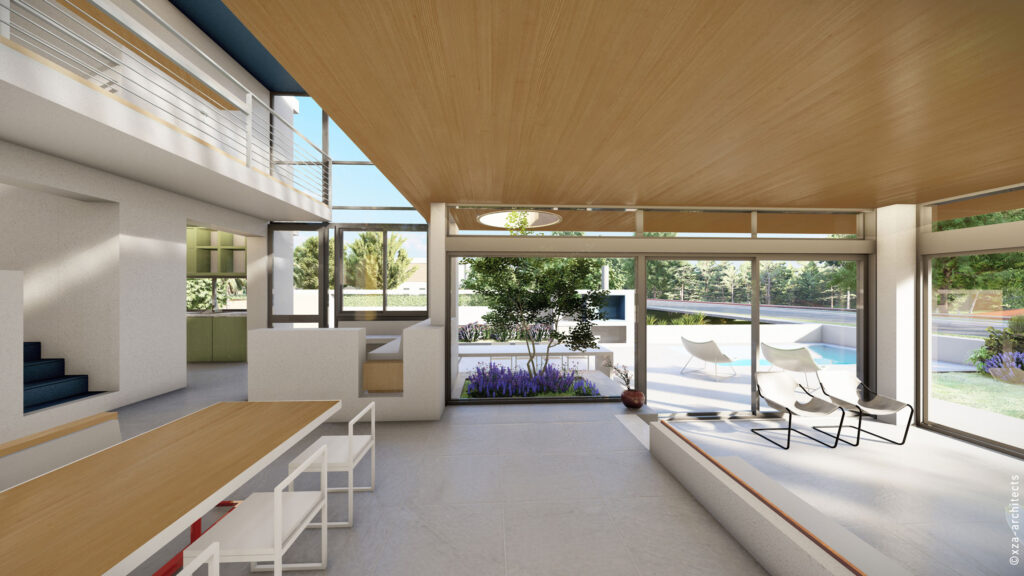Preliminary design
Architectural Design:
XZA Architects
Project team:
Theoni Xanthi,
Spiros Giotakis,
Margarita Zakynthinou-Xanthi
The proposal is located in the area of Nea Makri, a suburban area, with rich greenery and mostly contained of country houses. In this case, a permanent residence was required from the client.
The residence combines urban characteristics, such as the two-story volume, and the perimeter courtyard, and at the same time, country house characteristics, a large slightly stepped ground floor that opens to the courtyards, a front yard and a lateral one that receives the outdoor areas of the kitchen (outdoor cooking).
The proposal tries to utilize orientation for the appropriate sun exposure and shading. The residence is built under a “roof” that bridges the rear high part with the ground floor, solving the existence of a mandatory roof that the legislation requires. The canopy was designed with a slope to the south in order to:
- Control the penetration of the sun from the two-story rear section.
- Allow the supervision of the upper space with the ground floor.
- Create the gap – a solar chimney that heats the house and allows the illumination of the space.
- Give the possibility to look freely towards the planted roof of the ground floor, providing the feeling of nature and the countryside.
On the ground floor of the residence, the living areas function as a single space. Beyond the central living room, we access the dining area, the kitchen, a bedroom, and a cloakroom. Small height variations, following the soil elevation, provide fixed furniture in the space while separating functions.
The upper floor takes over the private spaces of the family members, leading to two bedrooms, while at the same time, provides access to the planted roof from the loft.
The built-in outdoor equipment along with the swimming pool encourage the living of the residence to spread outside, alternately in sunny or shaded areas, and in different aspects of life.













