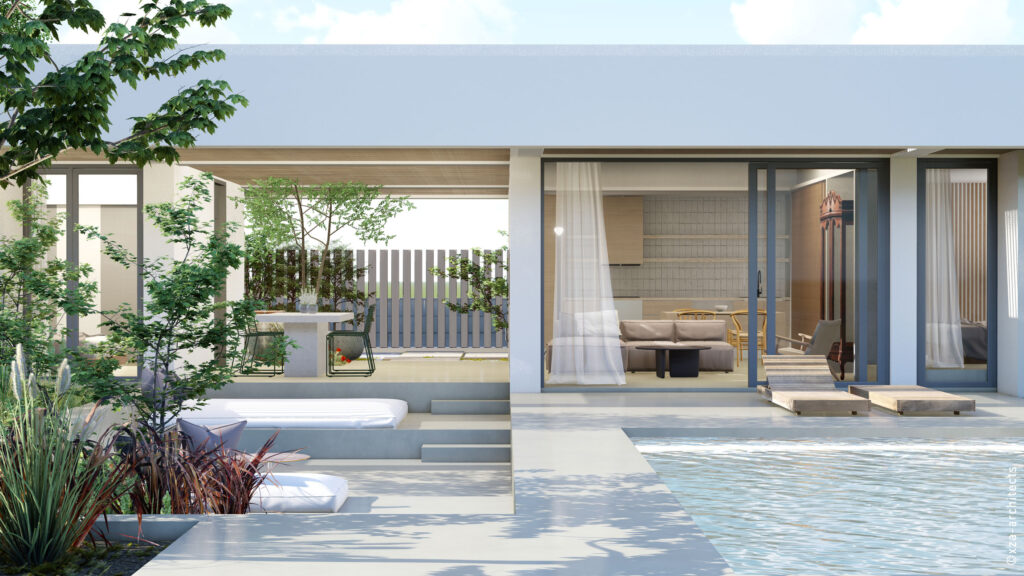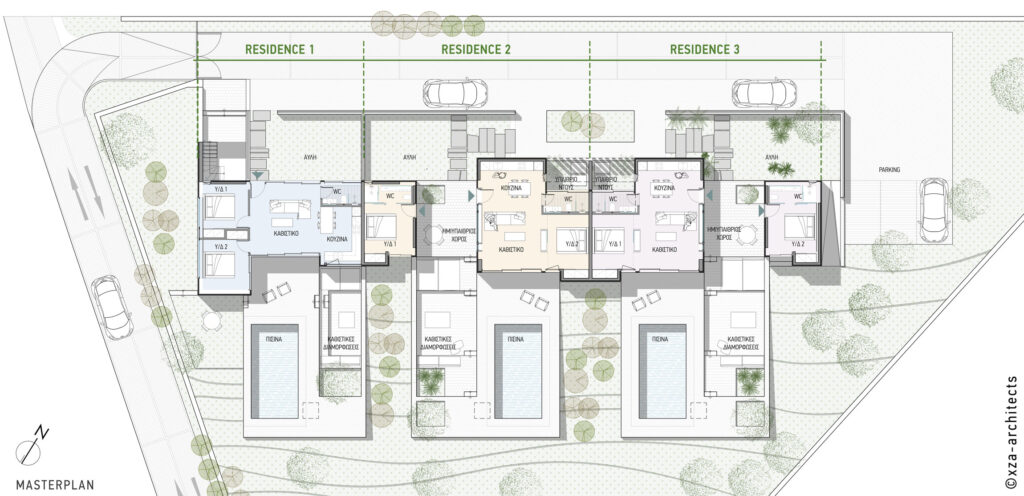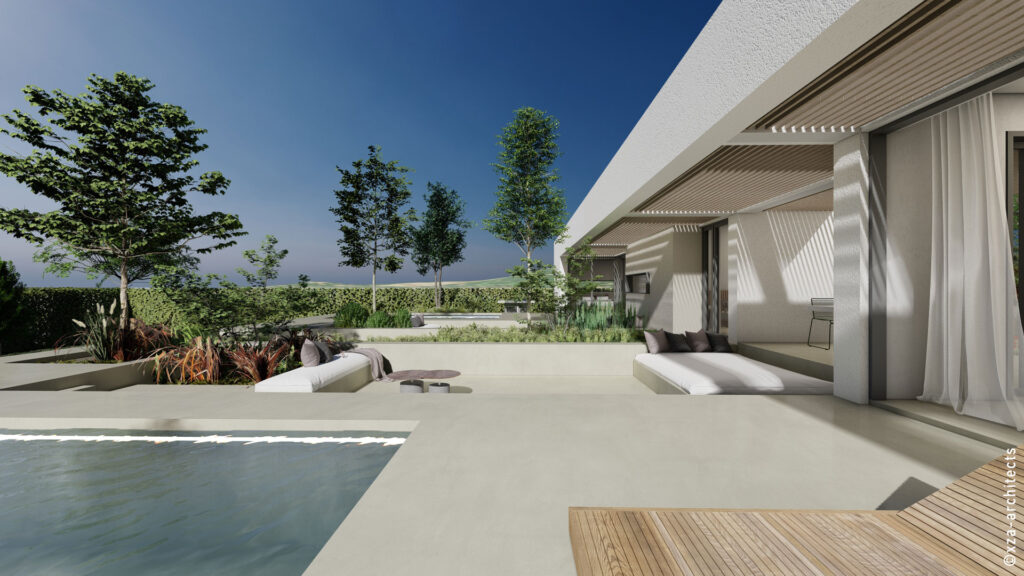Preliminary, Final and Detail Design, Supervision
Architectural Design:
XZA Architects
Project Team:
Theoni Xanthi,
Giorgos Larios
The proposal deals with the issue of rural vacation residence, designed for seasonal summer visitors, achieved through the creation of accommodation for temporary rent, offering a sense of escape and calmness of time, to rest, away from the static permanencies of continuous memories of time and life.
The design of rural vacation residences is, especially today, an important issue of architectural expression and determination of balance in regard to the expressing the character of the islands, the ambience of the stay and the type and the intentions of the holidays.
There is much reflection on the nature of a complex economic socio-anthropological phenomenon, especially when the client seeks an over-exploitation through stereotypes of a luxurious short-lived experience, while the architect aims for an economically temperate expression, where the real source of richness is the sense of freedom and the possibility of coexistence.
The proposal concerns a 3-residence complex under a single concrete roof which functions both as the ceiling and as an open pergola providing shadow to the external spaces. Each house has a separate entrance, maintaining its independence and autonomy.
An integral element of the proposal is the semi-outdoor space of the 2nd and 3rd residence which unites, and at the same time, splits the residence into two parts, offering privacy to the sleeping areas. It is a courtyard, a place for gathering and meeting, a point of integration of the interior and the exterior. It embodies the concept of the intermediate space, as a connecting element between the solid and the void, the mobile and the fixed, the built and the natural. This intermediate space offers the choice between light and shadow, between the filters of warm and cold, expanding – shifting the experience of the residence outside its strict boundaries.

















